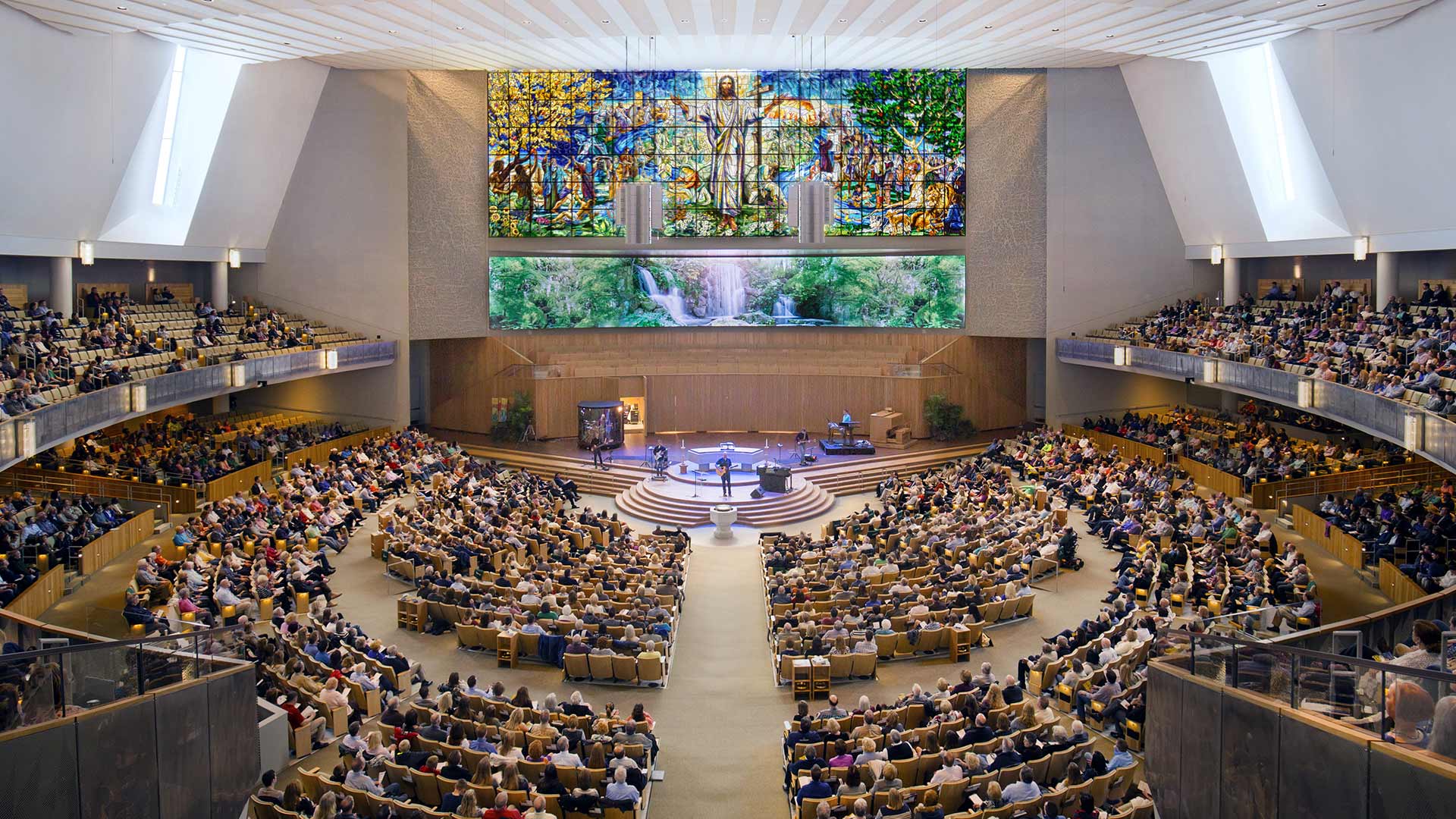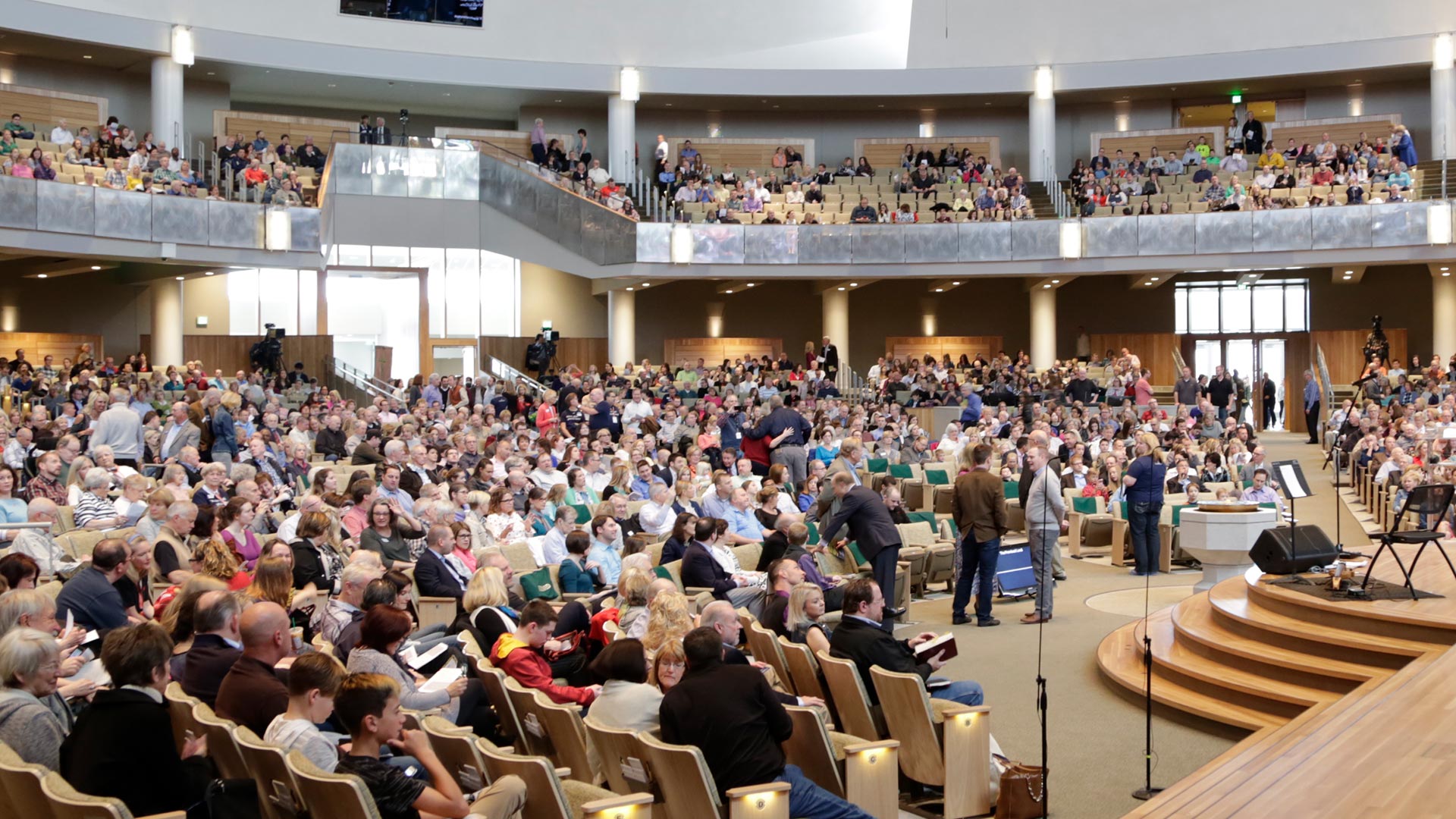Step into the Garden
Resurrection began building a permanent sanctuary in 2015, after years of thoughtful discussion about what to build, how much was appropriate to spend, and what the sanctuary should look like.
After studying scripture, sacred architecture, and prayerful consideration of the congregation’s long-term hopes and dreams, the congregation broke ground on the building that was completed in March of 2017. Resurrection’s leaders looked to build a building that would serve the church and the community for generations to come – a sacred space that was built well and built to last, with timeless architectural elements. They hoped the building itself would tell the gospel story and would draw people to God well into the future.
The Church of the Resurrection Sanctuary is a place of prayer and worship for all people; a place where worshipers encounter God and find Christian community. Our architects sought to design a “thin space” where heaven and earth meet, where, before a word is spoken or a note is played, the hearts of those who enter are turned toward God. Through art and architecture, it tells the story of the Christian faith.
The Resurrection Sanctuary is designed around a garden theme. The Bible begins and ends in a garden, and in the center of the scripture Christ is crucified, buried and resurrected in a garden. The book of John tells us that Mary Magdalene, the first person to see the risen Lord, mistook him for a gardener. Our hope was that by stepping into the building, people would step into the story of creation, redemption and restoration.
With tall ceilings, natural light, and the sweeping stained glass window, the Sanctuary reminds us of the majesty of God. At the same time the simplicity of the design and the arrangement of the seats creates a more intimate sense of community. Most seats are within 90 feet of the chancel. Small sections create small communities within the larger room.
Every detail of the building comes together to tell the story of God’s relationship with humanity.


